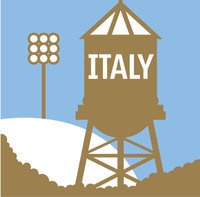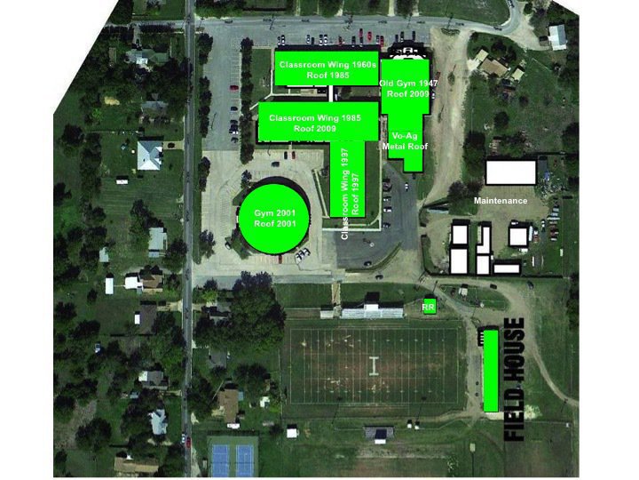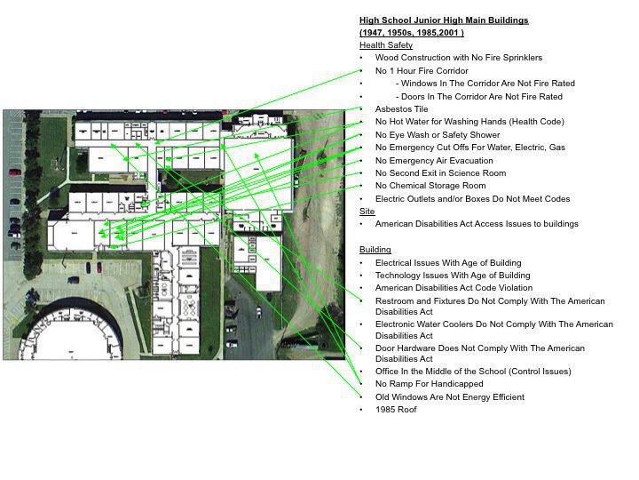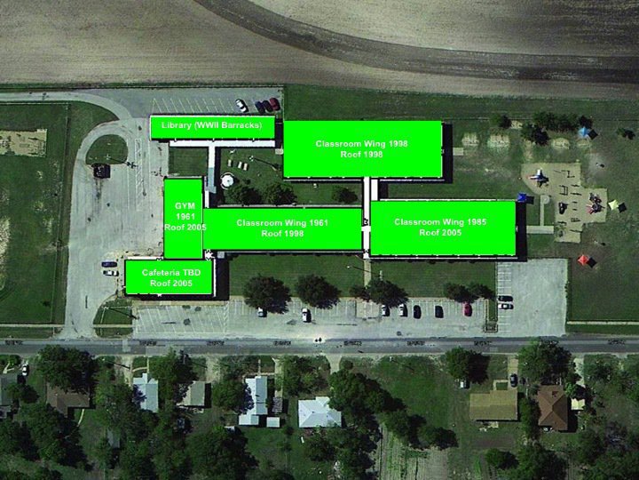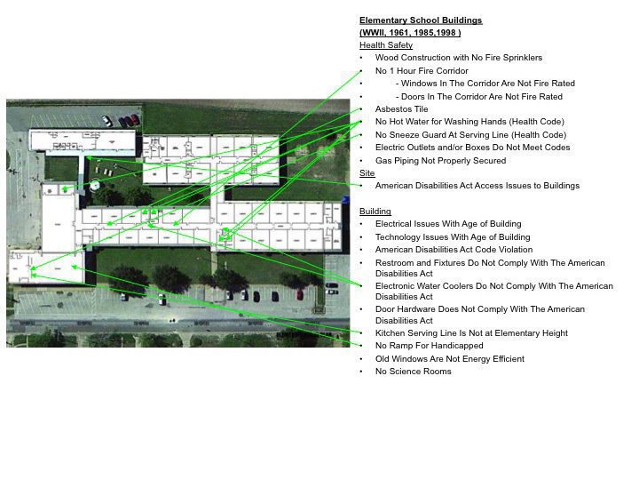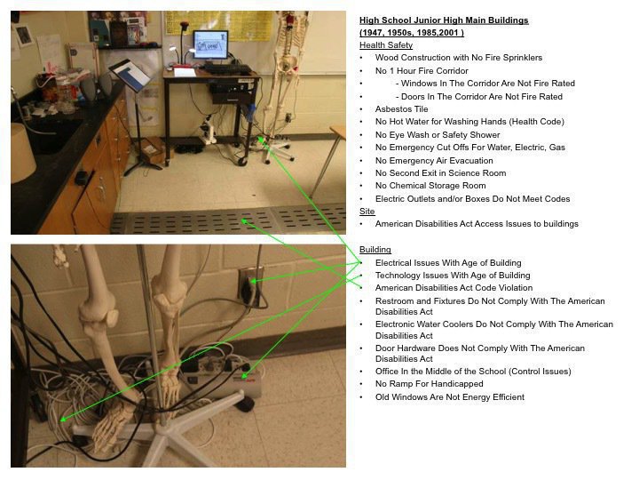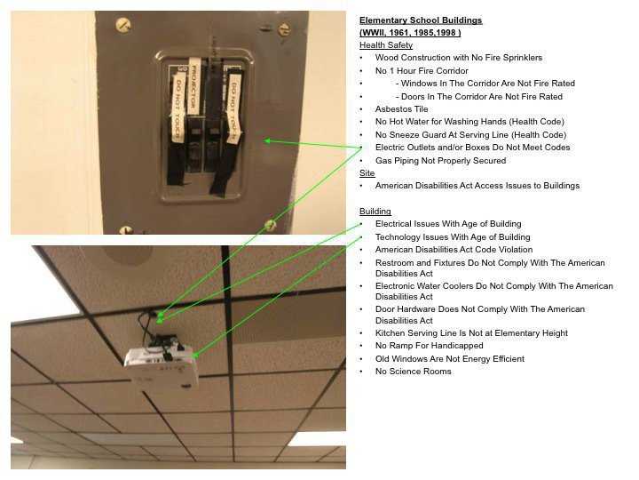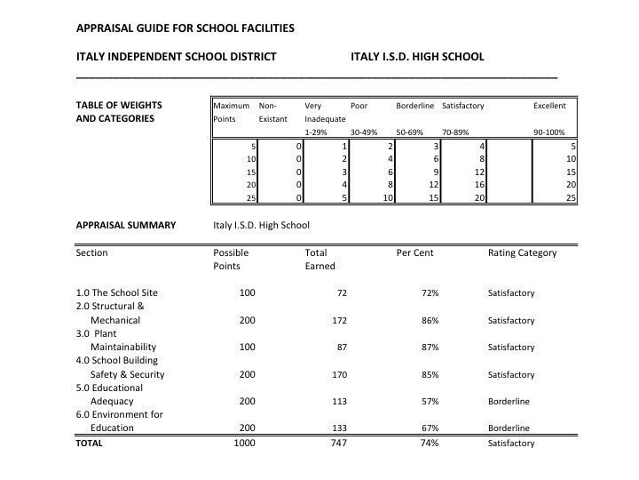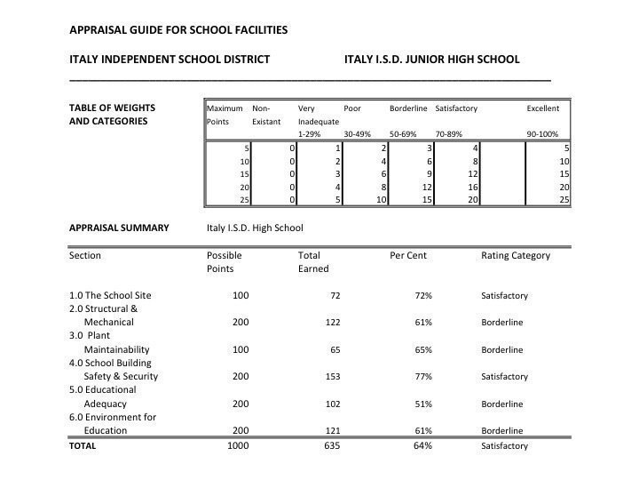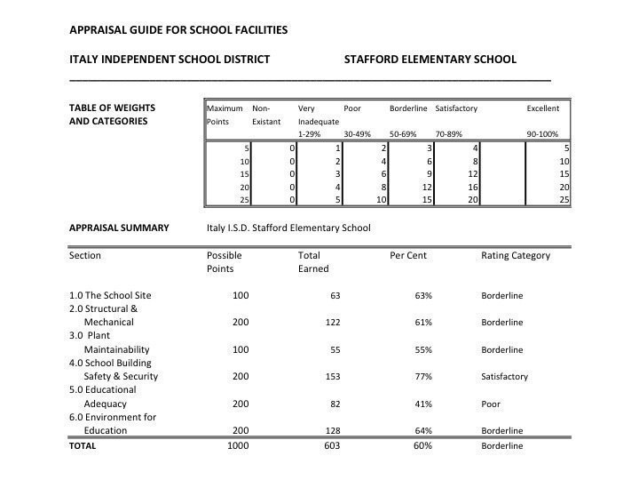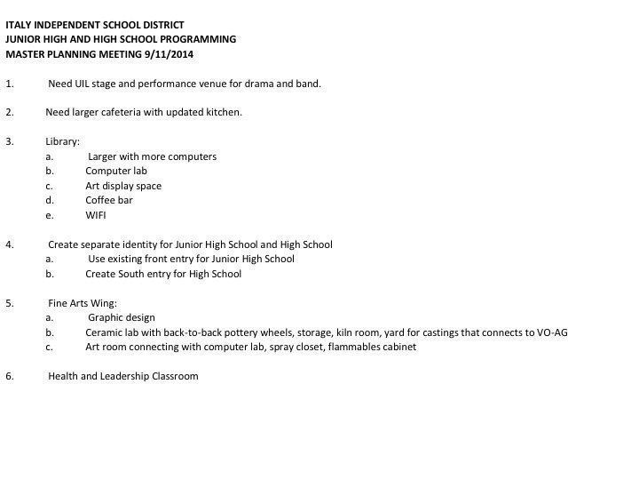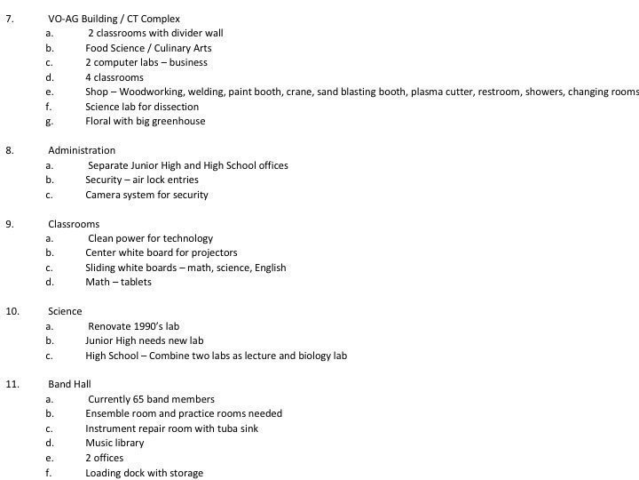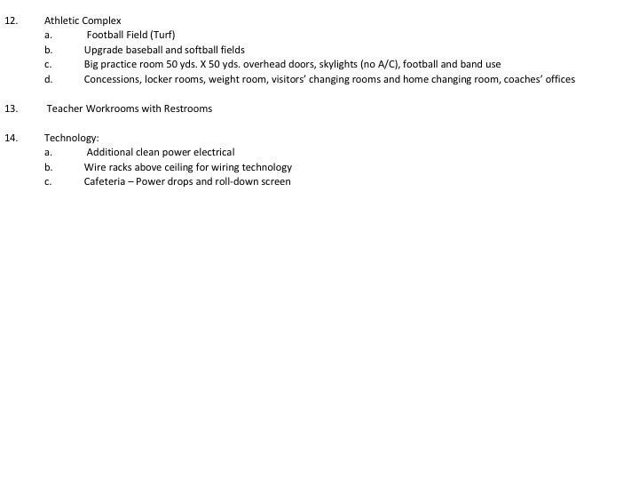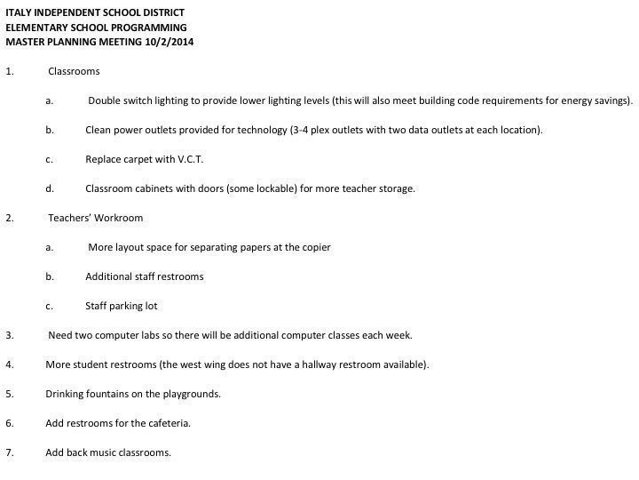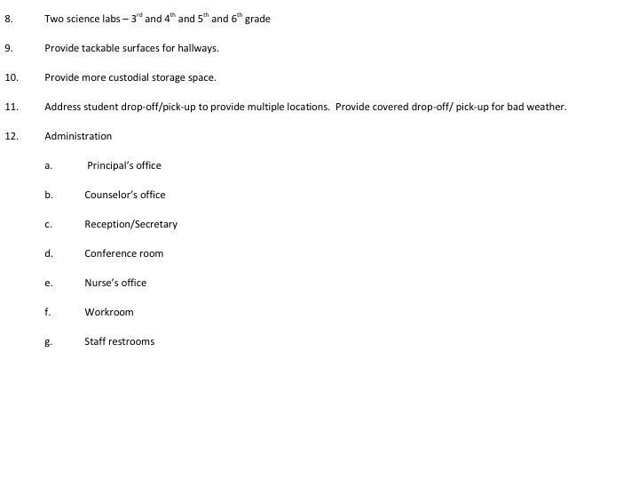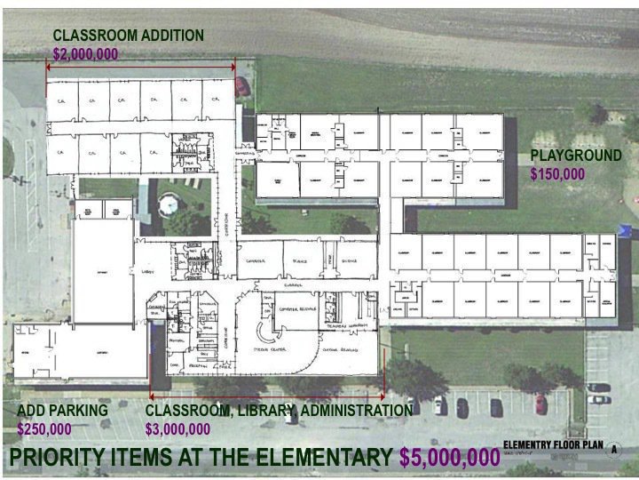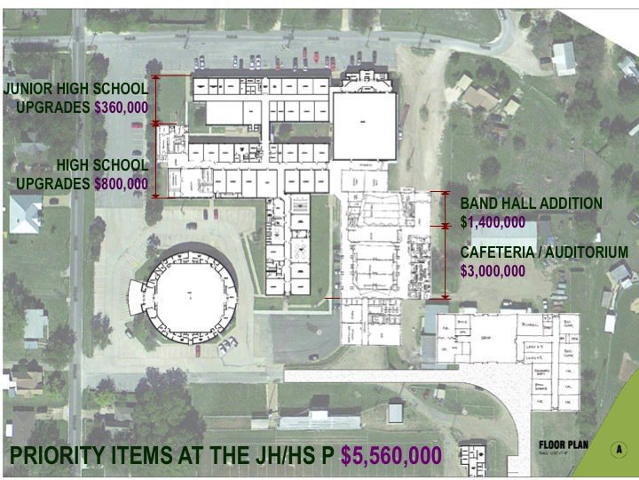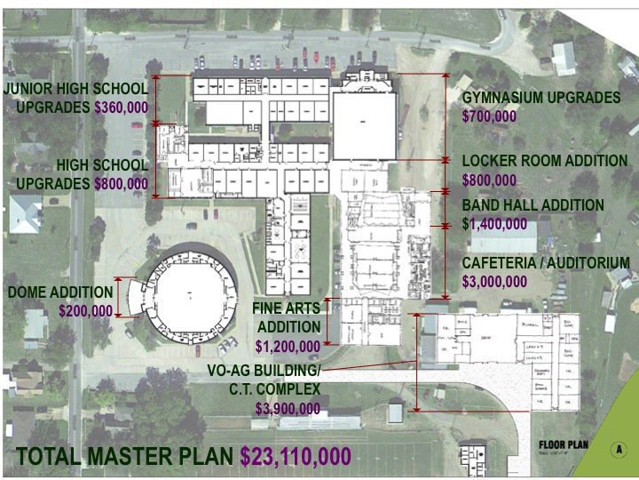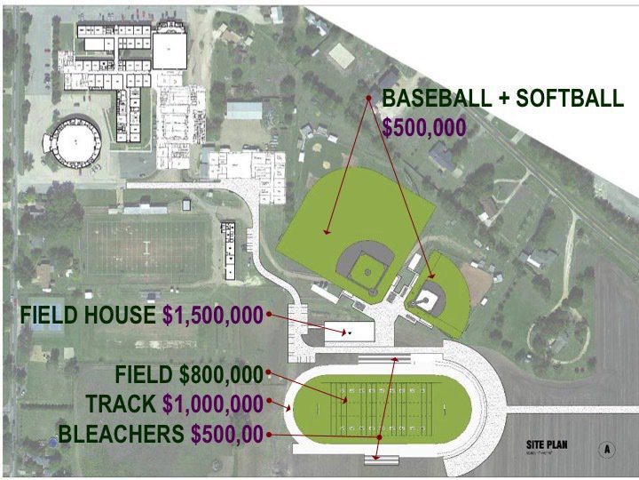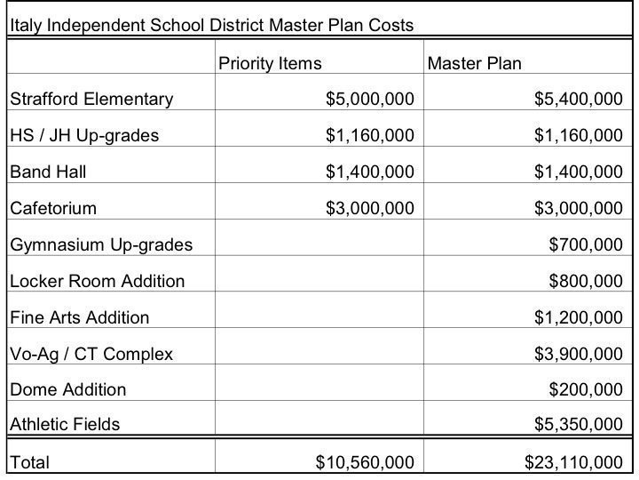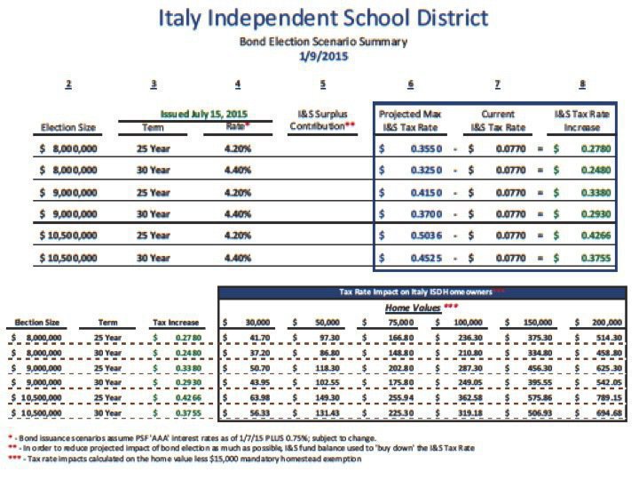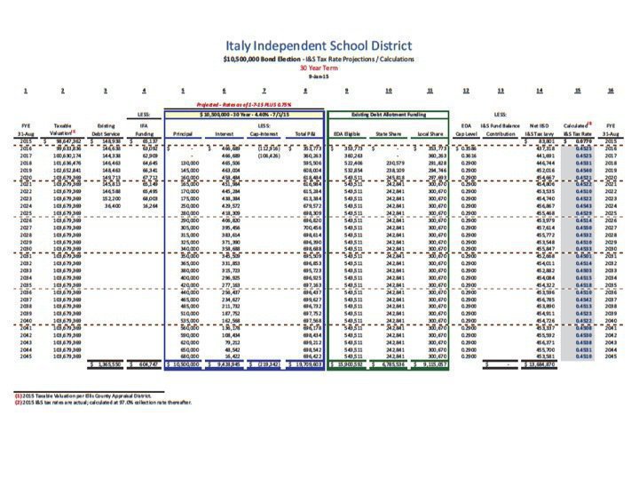Architects Rabe + Partners presents plans to the community
Overlay of current IHS campus with building construction dates. (Architects Rabe + Partners)
This was a generic overview of the most pressing issues with the high school campus that during the construction process should be upgraded. (Architects Rabe + Partners)
Overlay of the Stafford campus and the building ages. (Architects Rabe + Partners)
A similar overview of the Stafford campus, and the updates that need to happen. (Architects Rabe + Partners)
This is just one of many slides that Mr. Rabe had created during his audit of the Italy campuses. This one shows that because of the age of the building, and the lack of computer technology when the building was constructed, there was never sufficient wiring for that technology. (Architects Rabe + Partners)
This slide is another example of things that desperately need update at the Stafford campus. (Architects Rabe + Partners)
This is his appraisal of the Italy High School building. (Architects Rabe + Partners)
This is his appraisal of the Italy Junior High School building. (Architects Rabe + Partners)
This is his appraisal of the Stafford Elementary building. (Architects Rabe + Partners)
The next few images contains the list of improvements that Mr. Rabe made during his interviews with the teachers and staff at both campuses. (Architects Rabe + Partners)
The next few images contains the list of improvements that Mr. Rabe made during his interviews with the teachers and staff at both campuses. (Architects Rabe + Partners)
The next few images contains the list of improvements that Mr. Rabe made during his interviews with the teachers and staff at both campuses. (Architects Rabe + Partners)
The next few images contains the list of improvements that Mr. Rabe made during his interviews with the teachers and staff at both campuses. (Architects Rabe + Partners)
The next few images contains the list of improvements that Mr. Rabe made during his interviews with the teachers and staff at both campuses. (Architects Rabe + Partners)
This set of drawings describes the priority items that the school board has set. These items and the priority items from the high school campus are what makes up the 10.5 million dollars. (Architects Rabe + Partners)
This image describes the priority items for the high school campus. These numbers added to the Stafford numbers is what makes up the 10.5 million dollar bond that is going to be passed. (Architects Rabe + Partners)
The master plan is what the school board would like to accomplish over the next 5 to 10 years. It includes upgrades to the gym, ag building, and more. (Architects Rabe + Partners)
The master plan is what the school board would like to accomplish over the next 5 to 10 years. This slide shows the new football field, track, baseball fields, etc. (Architects Rabe + Partners)
This slide shows the master plan costs as well as the listed priority items that makes up this first bond. (Architects Rabe + Partners)
Tax tables for the 10.5 million dollar bond are listed in this slide. (Architects Rabe + Partners)
Tax tables for the 10.5 million dollar bond are listed in this slide. (Architects Rabe + Partners)
